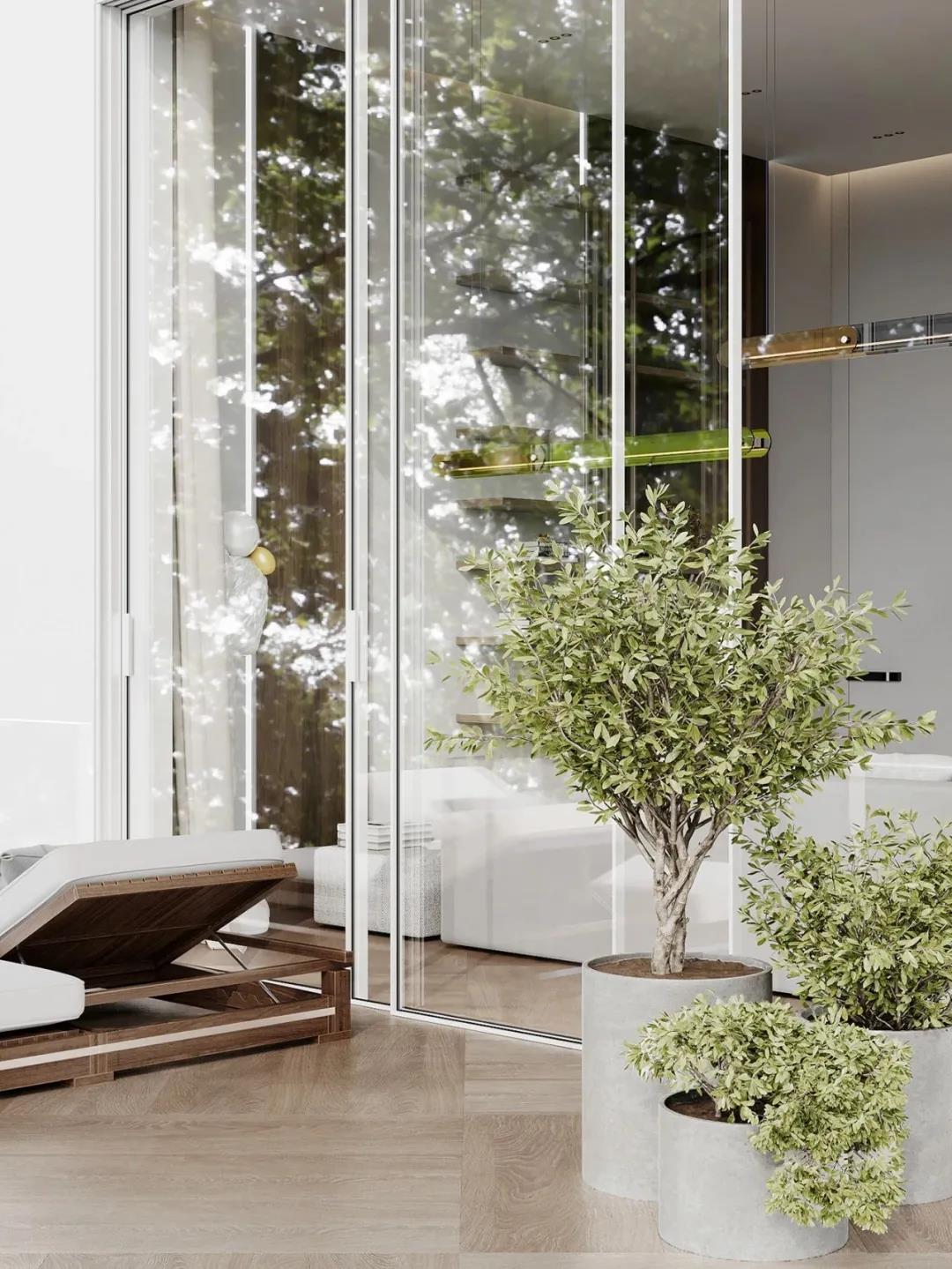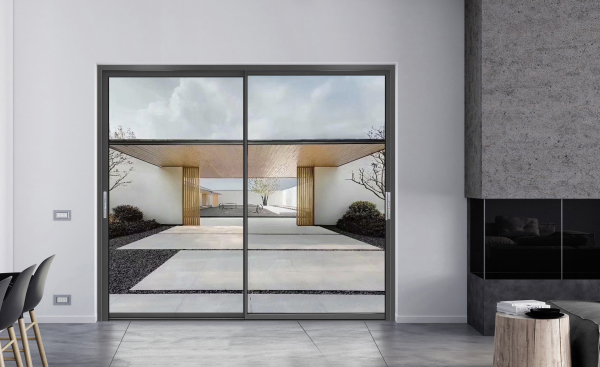
设计师Alina Larionova在住宅当中选择轻奢的设计手法,让整个空间变得更加时尚,大面积落地窗,又可以把室外的景色完全融入到室内,让室内的效果更加通透。
Designer Alina Larionova chose a light luxury design approach in the house, making the whole space more fashionable. The large area of French Windows can fully integrate the outdoor scenery into the interior, making the interior effect more transparent.
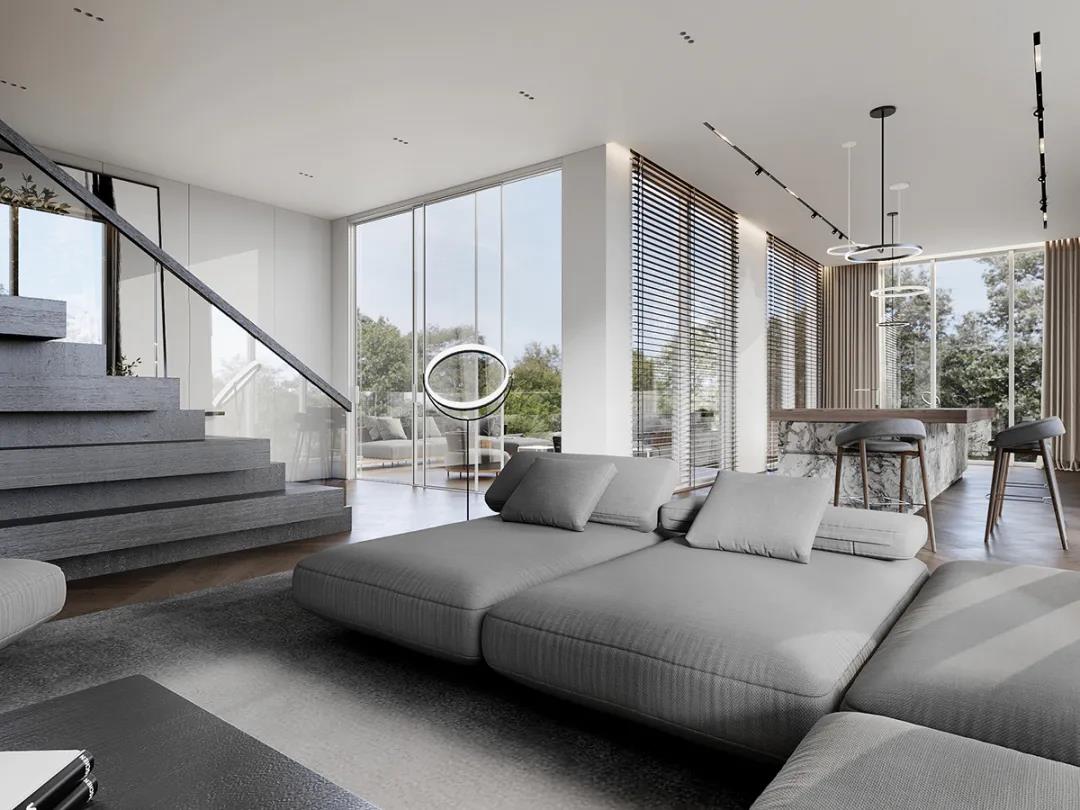
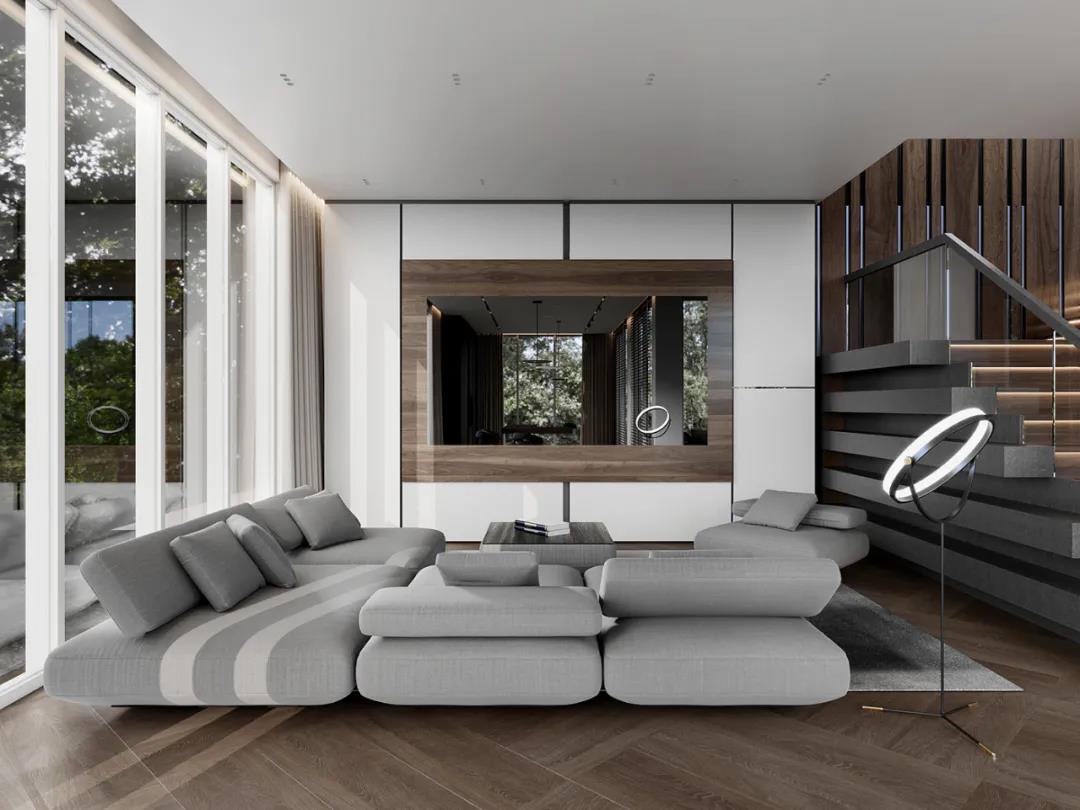
木质地板让空间变得温馨自然,挑高的设计手法又打通了整体空间的视觉,再加上大面积落地窗更能够让视觉宽阔。
Wooden floor makes the space become warm and natural, and the design technique of high lifting gets through the vision of the overall space, plus the large area of French Windows can make the vision wider.
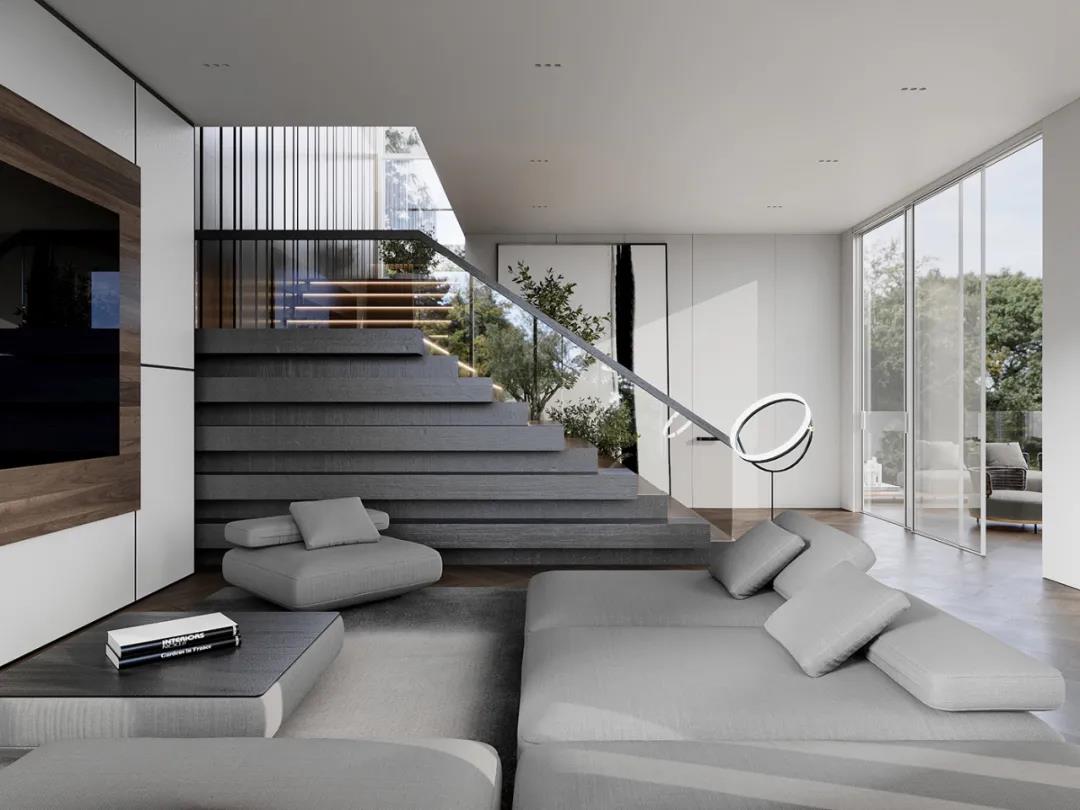
设计师让楼梯的设计方法让这个空间变得更加宽阔,而卧室床旁边的绿叶强又增加了整个空间中的自然性,让整个空间变得更加清新。
The design method that stylist lets stair lets this space become more broad, and the greenery on the side of bedroom bed is strong increased the natural sex in whole space again, let whole space become more pure and fresh.

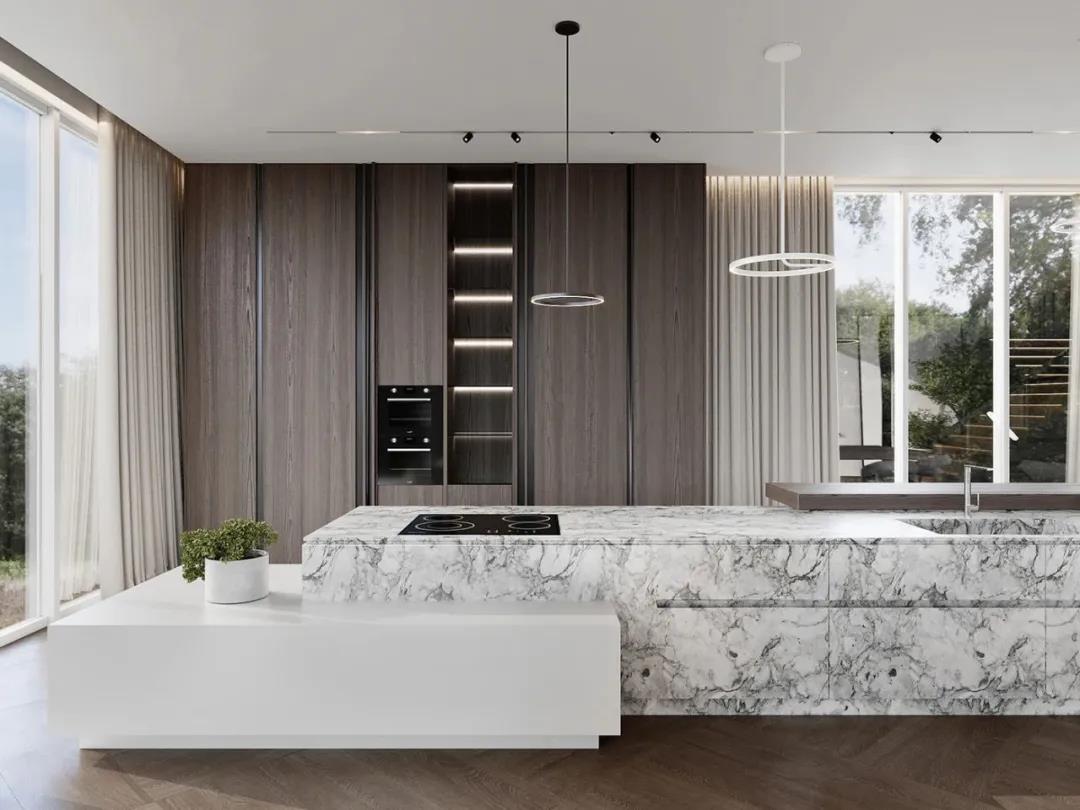
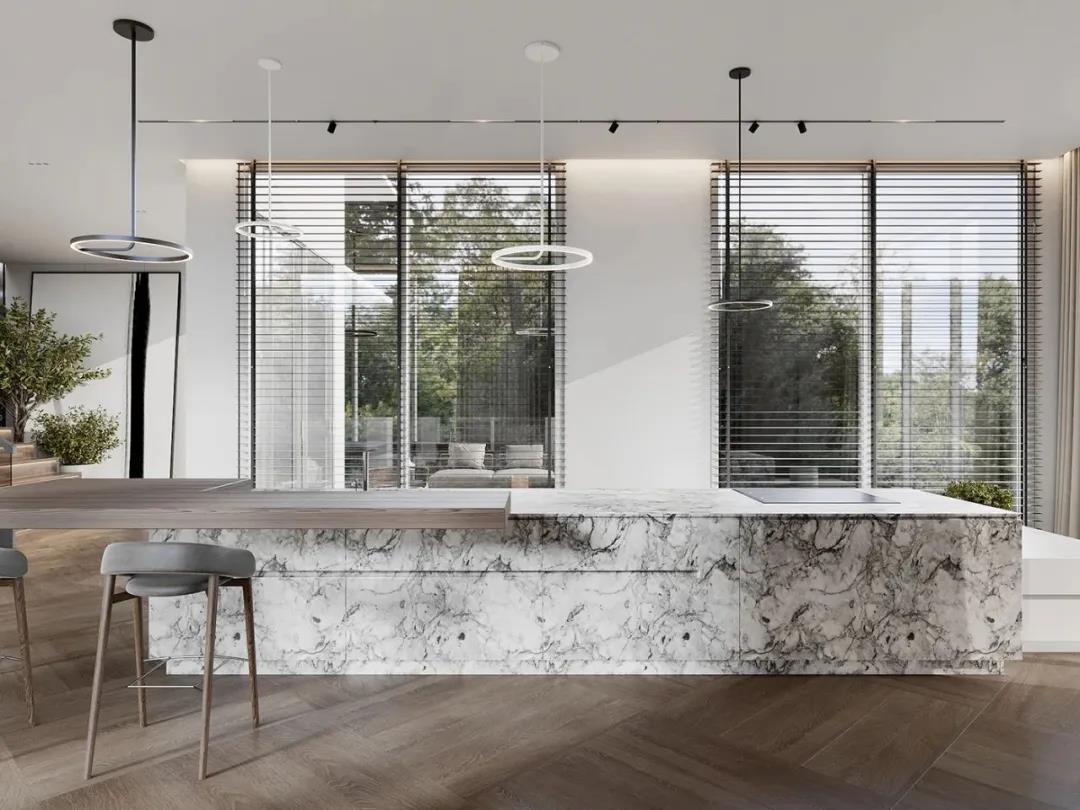
在整个空间当中并没有运用过多的色彩,让整个空间变得更加辽阔,越简单的色彩越能够突出整个空间当中最原本的态度。
In the whole space and did not use too much color, so that the whole space becomes more vast, the more simple color can highlight the original attitude of the whole space.
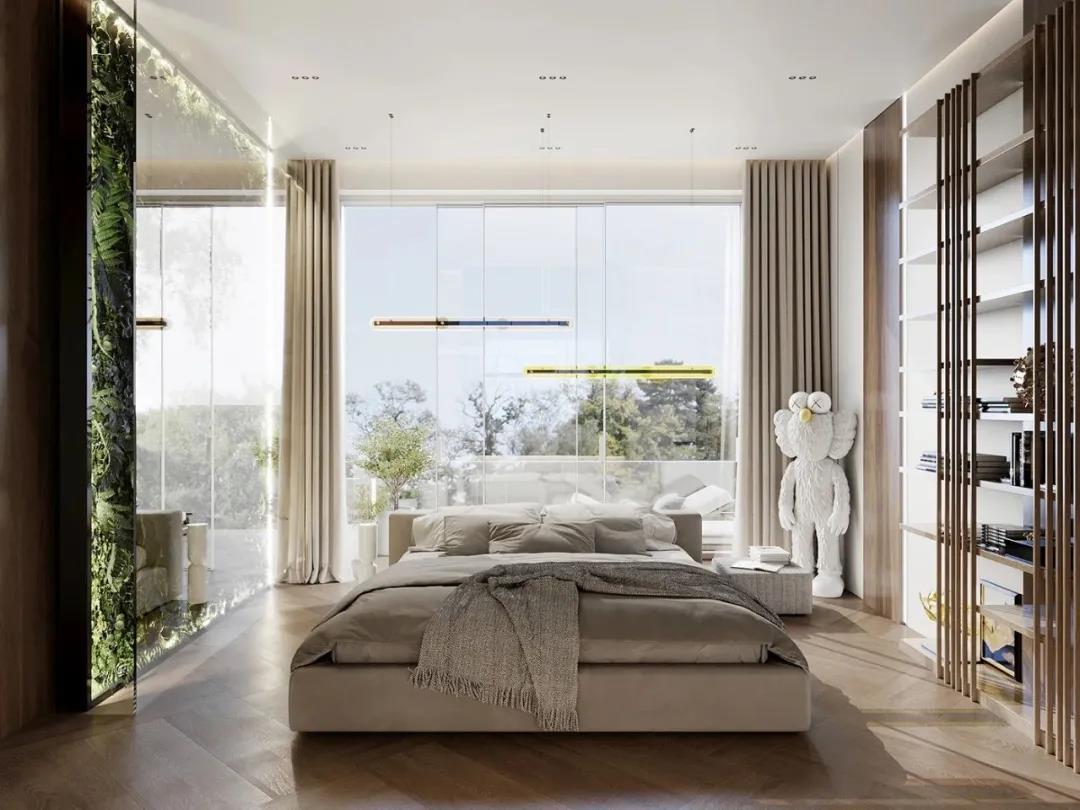
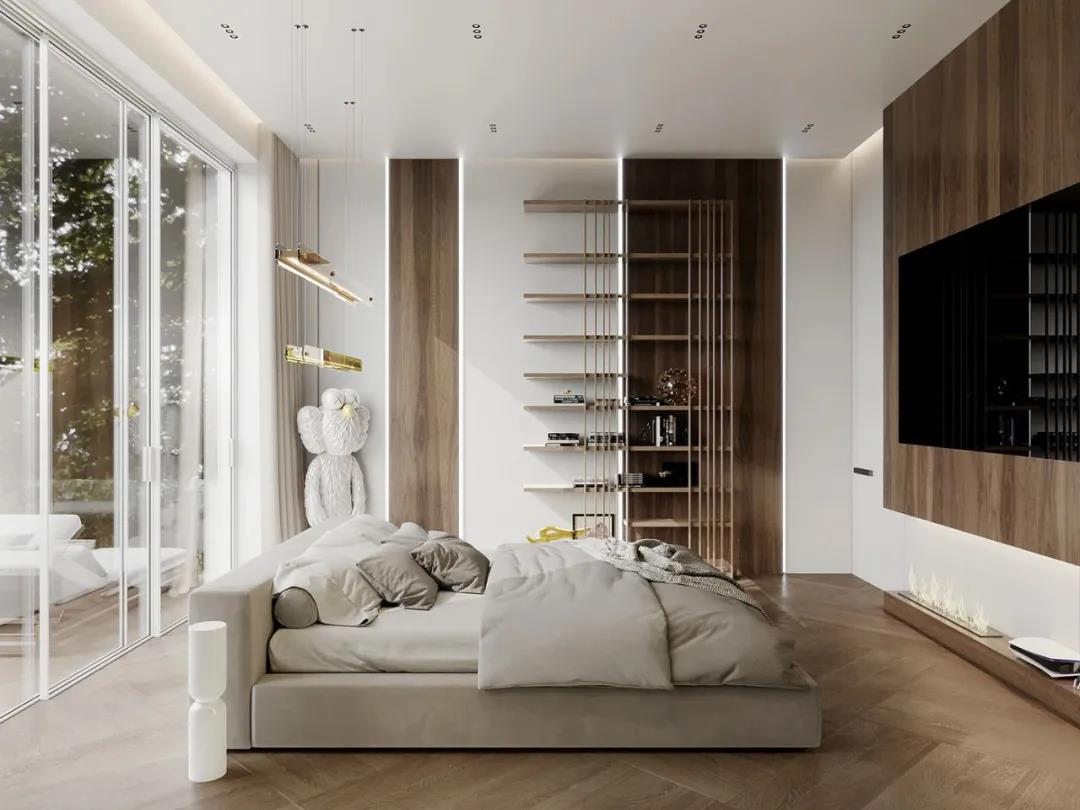

设计师在卫生间当中也选择了柔和的色调,再搭配上大面积在落地窗上就有满足了光线,同时绿植的摆放也突出空间的自然性。
Stylist also chose downy tonal among toilet, again collocation goes up large area to have satisfied light on French window, at the same time green plant puts the natural sex that also highlights a space.

